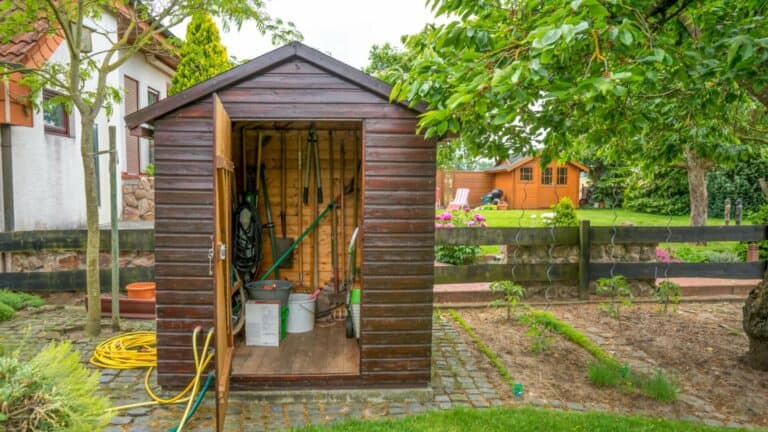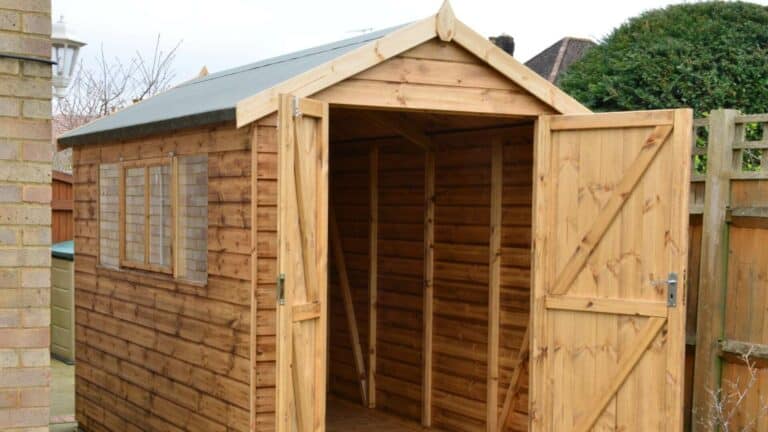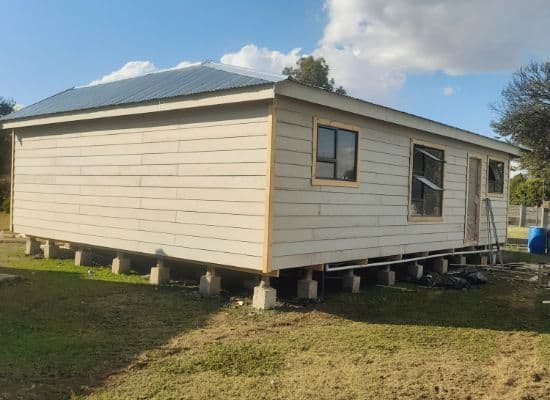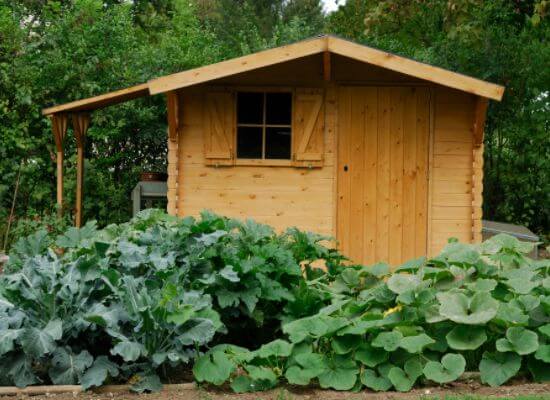
Wendy House Builders Port Elizabeth
- Fast and Affordable
- High quality
- Low maintenance costs
- Weather resistant
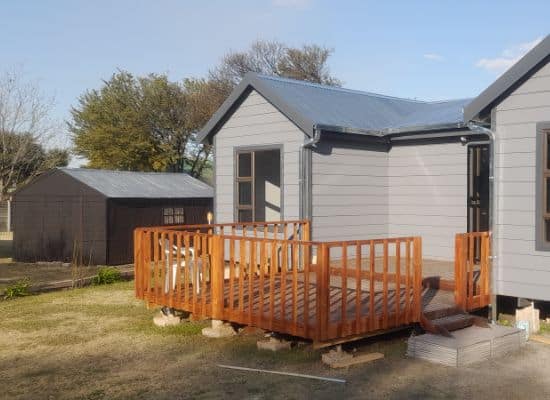
Why Choose an Advance Wendys wendy house?
- Inexpensive alternative to brick houses
- Fast construction time
- Premade popular sizes options available
- Ideal for steep terrain
- Best quality with attention to detail
- Easy and cheap to maintain
- Resisting bad weather element
- Various add-on available
Large and small Wendy house options
We manufacture and provide Wendy Houses, Sheds, Security Huts, Workshops, Log Cabins, Dog Kennels, Site Offices, Classrooms, and much more in Johannesburg
Wendy House Garden Sheds
Wendy house garden sheds are one of the most popular wendy houses that Advance Wendys manufacture. It can be used to store anything from tools to full workshops. They come in sizes ranging from modest 1.8 x 1.8 meters, perfect for storing children’s toys, to enormous 3.6 7 meters, big enough to store a car.
Nutech Wendy Houses
Nutech Wendy houses and garden shelters are manufactured with Nutech boards rather than conventional pine wood. Nuteh homes are more expensive to construct but will last longer and need less upkeep than regular Wendy houses made of pine wood. Contact our representatives in Johannesburg to discuss your requirements and they will advice you which choice is the ideal one for you.
Security and guard houses
Wooden wendy houses is ideal for Security and Guard houses since they are easy to build and affordable. AdvanceWendys can provide you a free quote for your custom or standard size guard house.
Site offices
Get a temporary office with everything you need built. You could even put in air conditioning for comfort.
Log cabin design
If you have extra money to spend and like a higher-quality finish, consider utilizing thicker wood in a log cabin style, which is better for insulation and has a wonderful aesthetic,
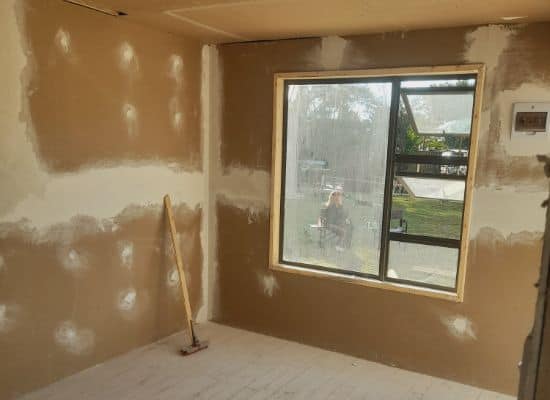
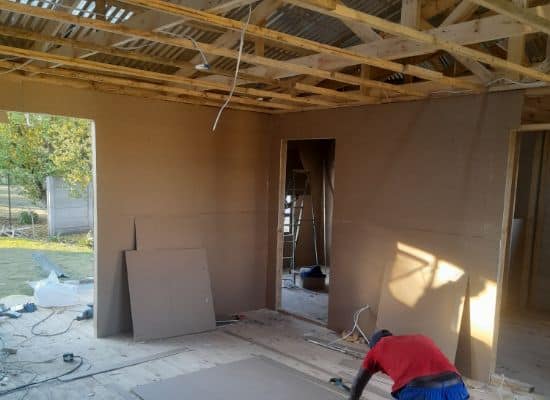
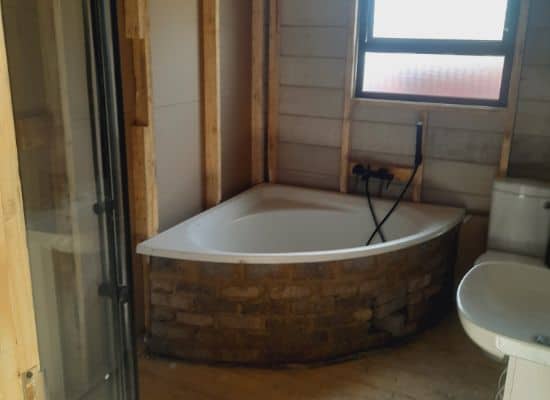
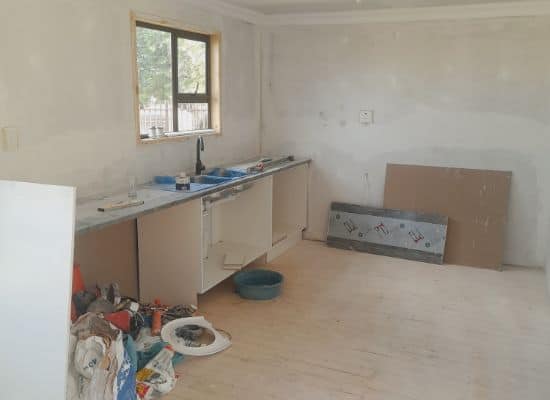
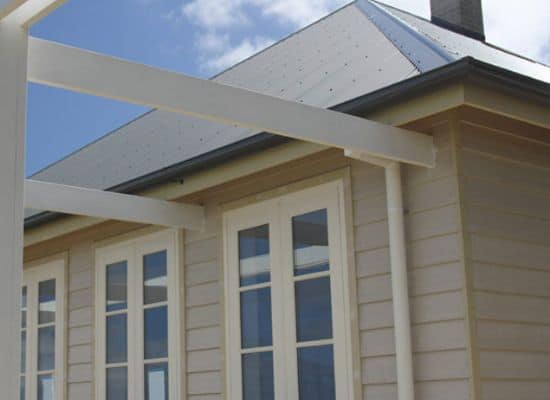
Wendy House Sizes and Specifications
Pressure-treated floor bearers and framing are included with every one of our Wendys and Sheds. A high quality protective sealer is used to shield your investment from the sun and rain. You can choose from a range of sizes or have your Wendy house or shed custom-built based on your requirements.
The walls of our Standard option—which comes in wall heights of 1.8 m or 2.1 m—are built from 16 x 95 mm tongue and groove pine, while the floor is made of 16 mm tongue and groove pine. They are all equipped with a corrugated iron roof and a door that is 800 mm wide.
Additional extras
Extra rooms
Bathrooms
Kitchens
Electrical installations and connections
Decks and patios
Various windows and doors options are available
Insulation for roofs
Other standards features includes
Floors
The flooring are typically constructed using 20mm SA tongue and groove wood with 400mm spacing and 3 inch floor nails. 22mm and 32mm floor thicknesses are available upon request.
Walls - Exterior
The exterior panels have been designed and constructed to endure snow, rain and other weather conditions. Additionally, the treatment will protect the building against all types of termites.
Walls - Interior
Options for gladding include 6mm, 12mm, or 16mm rhino or nutec boards, as well as 22mm or 22mm knotty pine boards. Additionally waterproof, Nutec boards can be utilized in a toilet or bathroom. We can cover the bathroom’s walls with knotty pine and seal or paint them based on the client’s preferences.
S5 graded 38x50mm or 38x76mm internal walls and finishes are available, depending on the customer’s preferences. The interior cladding, also known as dry walling, can be painted to the customer’s specifications.
Door - Exterior
Standard double French doors or double sliding aluminum doors are both available. A different option is to buy the doors of your choice and have us install them.
Doors - Inside
Standard 3,2mm hardboard interior doors are exclusively meant for indoor use. Pine frames are used.
Windows
Traditional pine timber cottage panes are used to construct the windows. Additionally, aluminum windows can be installed upon the buyer’s request.
Ceiling
Using a rhino board ceiling with bishop strips, the ceiling board is installed onto the 400 mm-diameter battens. Isolation can be installed in the cavity upon request from the customer and at an additional cost.


